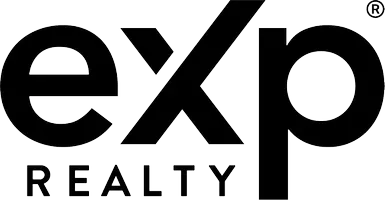UPDATED:
Key Details
Property Type Single Family Home
Sub Type Detached
Listing Status Active
Purchase Type For Sale
Subdivision None Available
MLS Listing ID DESU2088244
Style Victorian
Bedrooms 4
Full Baths 1
Half Baths 1
HOA Y/N N
Year Built 1900
Annual Tax Amount $434
Tax Year 2024
Lot Size 0.550 Acres
Acres 0.55
Lot Dimensions 86.00 x 304.00
Property Sub-Type Detached
Source BRIGHT
Property Description
Nestled in the historic town of Laurel and set along the tranquil coastline of Records Pond, this stately Victorian residence offers a rare blend of charm, history, and opportunity. Its exact age may be unknown, but its character is undeniable, standing proudly on a generously sized, over half-acre, waterfront lot framed by mature trees and lush, overgrown foliage. The property is being sold as-is, but for the right buyer, it's a diamond in the rough, ready to be lovingly restored to its former grandeur or thoughtfully transformed into something new. While the dense tree line currently obscures much of the pond view from the ground level, the second floor offers glimpses of the water through the branches, and with thoughtful landscaping and clearing, the property holds the opportunity to unveil stunning, year-round waterfront vistas. The combination of natural beauty and architectural potential opens the door to endless possibilities. Inside, time seems to stand still. Period antiques and vintage furnishings remain throughout, creating a tapestry of the past that adds depth and authenticity to every room. The traditional floor plan begins in the welcoming foyer, where hardwood floors, detailed millwork, and unique lighting fixtures offer a preview of the home's enduring craftsmanship. The main level features a formal living room, an elegant dining room, and a cozy family room anchored by a fireplace, each space inviting you to imagine the stories once shared here. The eat-in kitchen offers abundant cabinetry, a built-in breakfront with glass display, and a hidden walk-in pantry tucked behind wooden bifold doors, reminiscent of a butler's pantry, perfect for entertaining. A powder room and rear porch complete the first level. Upstairs, you'll find four uniquely appointed bedrooms, one with its own sitting area, all showcasing the warmth of original hardwood floors. A centrally located full bath serves this level. Additional storage can be found in the cellar and the walk-up attic, while outside, a one-car detached garage adds convenience. Located just a short stroll from the heart of town, with its local shops, charming eateries, and scenic parks, this home combines a lifestyle of small-town charm with the unique advantage of Records Pond waterfrontage. Whether restoring its vintage beauty or reimagining it altogether, 140 Delaware Avenue offers the chance to create something truly special, both inside and out.
Location
State DE
County Sussex
Area Broad Creek Hundred (31002)
Zoning TN
Rooms
Other Rooms Living Room, Dining Room, Primary Bedroom, Bedroom 2, Bedroom 3, Bedroom 4, Kitchen, Family Room, Foyer, Laundry, Mud Room
Basement Interior Access, Unfinished
Interior
Interior Features Bathroom - Tub Shower, Built-Ins, Ceiling Fan(s), Chair Railings, Crown Moldings, Dining Area, Floor Plan - Traditional, Kitchen - Eat-In, Pantry, Wood Floors
Hot Water Electric
Heating Forced Air
Cooling Ceiling Fan(s), Window Unit(s)
Flooring Hardwood, Vinyl
Fireplaces Number 1
Equipment Dishwasher, Dryer, Exhaust Fan, Freezer, Oven/Range - Electric, Refrigerator, Washer, Water Heater
Fireplace Y
Window Features Double Hung,Screens,Wood Frame
Appliance Dishwasher, Dryer, Exhaust Fan, Freezer, Oven/Range - Electric, Refrigerator, Washer, Water Heater
Heat Source Electric, Oil
Laundry Main Floor
Exterior
Parking Features Garage - Front Entry
Garage Spaces 3.0
Water Access Y
View Garden/Lawn, Pond
Roof Type Pitched,Shingle
Accessibility Other
Total Parking Spaces 3
Garage Y
Building
Lot Description Front Yard, Rear Yard, SideYard(s), Backs to Trees, Pond
Story 3
Foundation Block
Sewer Public Sewer
Water Public
Architectural Style Victorian
Level or Stories 3
Additional Building Above Grade, Below Grade
Structure Type 9'+ Ceilings,Dry Wall,High,Plaster Walls
New Construction N
Schools
Elementary Schools Laurel
Middle Schools Laurel
High Schools Laurel
School District Laurel
Others
Senior Community No
Tax ID 232-12.19-87.00
Ownership Fee Simple
SqFt Source Assessor
Security Features Main Entrance Lock
Special Listing Condition Standard
Virtual Tour https://media.homesight2020.com/140-Delaware-Avenue/idx

GET MORE INFORMATION



