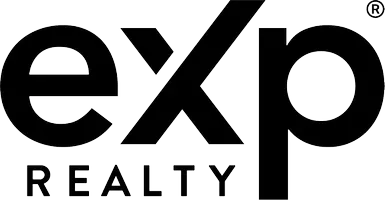UPDATED:
Key Details
Property Type Single Family Home
Sub Type Detached
Listing Status Coming Soon
Purchase Type For Sale
Square Footage 2,576 sqft
Price per Sqft $279
Subdivision Oyster Harbor
MLS Listing ID MDAA2117320
Style Colonial
Bedrooms 3
Full Baths 2
Half Baths 1
HOA Y/N N
Abv Grd Liv Area 2,156
Year Built 1993
Available Date 2025-06-10
Annual Tax Amount $4,771
Tax Year 2020
Lot Size 5,000 Sqft
Acres 0.11
Property Sub-Type Detached
Source BRIGHT
Property Description
Welcome to more than just a home—welcome to a lifestyle! This beautifully designed coastal contemporary retreat is nestled in the highly desirable Oyster Harbor community, where neighbors become friends and every day feels like a vacation.
Step inside to find an abundance of natural light, water views, and open, airy spaces that capture the essence of bayside living. Featuring thoughtful updates throughout, including newer windows and sliding glass doors, a newer roof, fresh paint, and a recently paved driveway. Located just up the street from a private community beach, you're perfectly positioned for sunny days filled with swimming, picnicking, and relaxation by the water.
Love boating? You're in luck—Oyster Harbor boasts a community marina and boat launch area, making it easy to explore the waterways right from your neighborhood.
And for the dog lovers—there's even a dedicated dog beach, where your pup can play, swim, and socialize. Plus, a convenient dog wash station means they'll go home as clean as they are happy.
This is more than a home—it's a welcoming community and a true coastal lifestyle. Don't miss the chance to experience it for yourself!
Location
State MD
County Anne Arundel
Zoning R2
Rooms
Basement Daylight, Full, Front Entrance, Interior Access, Outside Entrance, Partially Finished, Rear Entrance, Walkout Level
Interior
Interior Features Attic, Carpet, Cedar Closet(s), Ceiling Fan(s), Chair Railings, Crown Moldings, Dining Area, Family Room Off Kitchen, Floor Plan - Open, Kitchen - Eat-In, Kitchen - Table Space, Primary Bath(s), Pantry, Recessed Lighting, Walk-in Closet(s), Water Treat System, Wood Floors
Hot Water Electric
Heating Heat Pump(s)
Cooling Central A/C, Ceiling Fan(s), Heat Pump(s)
Flooring Carpet, Hardwood
Fireplaces Number 1
Fireplaces Type Fireplace - Glass Doors, Mantel(s), Wood
Equipment Dishwasher, Dryer, Exhaust Fan, Extra Refrigerator/Freezer, Icemaker, Oven - Self Cleaning, Disposal, Oven/Range - Gas, Refrigerator, Stainless Steel Appliances, Washer
Fireplace Y
Appliance Dishwasher, Dryer, Exhaust Fan, Extra Refrigerator/Freezer, Icemaker, Oven - Self Cleaning, Disposal, Oven/Range - Gas, Refrigerator, Stainless Steel Appliances, Washer
Heat Source Electric
Exterior
Exterior Feature Deck(s)
Parking Features Additional Storage Area, Garage - Front Entry, Garage Door Opener
Garage Spaces 1.0
Fence Fully, Privacy, Rear, Wood
Water Access Y
Water Access Desc Private Access,Swimming Allowed
View Creek/Stream
Street Surface Black Top,Paved
Accessibility None
Porch Deck(s)
Attached Garage 1
Total Parking Spaces 1
Garage Y
Building
Lot Description Landscaping
Story 3
Foundation Slab
Sewer Public Sewer
Water Well
Architectural Style Colonial
Level or Stories 3
Additional Building Above Grade, Below Grade
New Construction N
Schools
Elementary Schools Hillsmere
Middle Schools Annapolis
High Schools Annapolis
School District Anne Arundel County Public Schools
Others
Pets Allowed Y
Senior Community No
Tax ID 020259704155200
Ownership Fee Simple
SqFt Source Assessor
Acceptable Financing Cash, Conventional, FHA, VA
Listing Terms Cash, Conventional, FHA, VA
Financing Cash,Conventional,FHA,VA
Special Listing Condition Standard
Pets Allowed No Pet Restrictions

GET MORE INFORMATION


