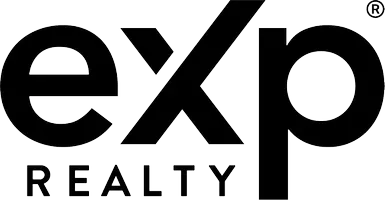UPDATED:
Key Details
Property Type Single Family Home
Sub Type Detached
Listing Status Active
Purchase Type For Sale
Square Footage 2,517 sqft
Price per Sqft $268
Subdivision None Available
MLS Listing ID PAMC2143314
Style Cape Cod
Bedrooms 4
Full Baths 2
HOA Y/N N
Abv Grd Liv Area 2,517
Year Built 1953
Available Date 2025-06-06
Annual Tax Amount $7,083
Tax Year 2024
Lot Size 1.001 Acres
Acres 1.0
Lot Dimensions 210.00 x 0.00
Property Sub-Type Detached
Source BRIGHT
Property Description
Location
State PA
County Montgomery
Area Trappe Boro (10623)
Zoning RESIDENTIAL
Rooms
Other Rooms Living Room, Dining Room, Game Room, Basement, Breakfast Room, Bedroom 1, Exercise Room, Bathroom 1, Additional Bedroom
Basement Partially Finished, Full, Sump Pump, Garage Access, Heated, Workshop
Main Level Bedrooms 1
Interior
Interior Features Butlers Pantry, Kitchen - Eat-In, Kitchen - Island, Recessed Lighting, Upgraded Countertops, Walk-in Closet(s), Wood Floors, Stove - Pellet, Kitchenette, Formal/Separate Dining Room, Crown Moldings, Chair Railings, Ceiling Fan(s), Bathroom - Tub Shower, Bathroom - Walk-In Shower, Attic/House Fan
Hot Water Natural Gas
Cooling Central A/C
Inclusions washer, dryer refrigerator
Equipment Built-In Microwave, Built-In Range, Dishwasher, Dryer - Electric, Refrigerator, Washer
Fireplace N
Window Features Double Pane,Energy Efficient,Screens,Sliding,Vinyl Clad
Appliance Built-In Microwave, Built-In Range, Dishwasher, Dryer - Electric, Refrigerator, Washer
Heat Source Natural Gas
Laundry Upper Floor
Exterior
Parking Features Garage - Side Entry, Garage Door Opener, Inside Access, Oversized, Additional Storage Area
Garage Spaces 3.0
Water Access N
View Pasture, Trees/Woods, Scenic Vista
Roof Type Shingle
Accessibility None
Attached Garage 3
Total Parking Spaces 3
Garage Y
Building
Lot Description Backs to Trees, Backs - Open Common Area, Front Yard, Landscaping, Not In Development, Partly Wooded, Rear Yard
Story 2
Foundation Concrete Perimeter
Sewer Public Sewer
Water Public
Architectural Style Cape Cod
Level or Stories 2
Additional Building Above Grade, Below Grade
New Construction N
Schools
High Schools Perkiomen Valley
School District Perkiomen Valley
Others
Senior Community No
Tax ID 23-00-00946-003
Ownership Fee Simple
SqFt Source Assessor
Acceptable Financing Cash, Conventional, FHA, VA
Listing Terms Cash, Conventional, FHA, VA
Financing Cash,Conventional,FHA,VA
Special Listing Condition Standard

GET MORE INFORMATION



