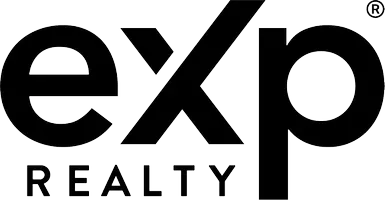UPDATED:
Key Details
Property Type Single Family Home
Sub Type Detached
Listing Status Coming Soon
Purchase Type For Sale
Square Footage 2,418 sqft
Price per Sqft $181
Subdivision Russett Farms
MLS Listing ID PAYK2081460
Style Colonial
Bedrooms 3
Full Baths 2
Half Baths 1
HOA Fees $50/qua
HOA Y/N Y
Abv Grd Liv Area 1,918
Originating Board BRIGHT
Year Built 2012
Available Date 2025-05-09
Annual Tax Amount $6,640
Tax Year 2024
Lot Size 0.349 Acres
Acres 0.35
Property Sub-Type Detached
Property Description
The main floor offers a dining room or morning room, family room, kitchen, 1/2 bath, laundry room and 2 car garage. Luxury Vinyl Plank flooring and perfectly painted walls throughout the main floor. The previous owner had it professionally styled down to the paint, flooring, window treatments, and art.
The kitchen is equipped with plenty of counter space and includes an island and room for a breakfast table. The casement window has been replaced. Have your breakfast at the table or sip your morning coffee under the awning on the deck. Don't let the deck boards fool you. It isn't wood! If you're all about being Eco Friendly, then you'll love Azek Deck, a composite type of decking made primarily from recycled materials.
Back inside, you'll notice the fireplace in the family room off the kitchen and once you reach the 2nd floor, you'll come to a loft area. It is currently set up as an office, but it's a great play space for kids or a nice seating area or reading nook! On the way to the primary bedroom, you'll pass 2 bedrooms and 1 full bathroom. Carpet throughout this floor, except the bathrooms.
The primary bedroom has plenty of space for all your furniture, a walk in closet, and a huge primary bathroom.
The basement showcases beautiful luxury vinyl flooring and is a blank canvas for you to decorate however you'd like! There is an incomplete bathroom that could easily be completed and talk about convenience because when you entertain on the patio no one will have to go upstairs! The stone patio was installed in 2018. An electric outlet would allow for a hot tub, and over head party lighting to be added. Speaking of lighting, the patio and deck has built in lighting to create ambiance at night! Fun fact: The shutters on the front of the house and the dryer vent and other areas have been bird proofed so no worrying about any unwanted nests!
Don't miss your opportunity to see this beautiful home and to make it yours!
Location
State PA
County York
Area Shrewsbury Twp (15245)
Zoning RESIDENTIAL
Direction North
Rooms
Other Rooms Living Room, Dining Room, Primary Bedroom, Bedroom 2, Bedroom 3, Kitchen, Family Room, Laundry, Loft, Bathroom 2, Primary Bathroom, Half Bath
Basement Daylight, Full, Heated, Outside Entrance, Rear Entrance, Walkout Level
Interior
Interior Features Bathroom - Soaking Tub, Bathroom - Tub Shower, Bathroom - Walk-In Shower, Breakfast Area, Carpet, Ceiling Fan(s), Dining Area, Family Room Off Kitchen, Kitchen - Island, Kitchen - Table Space, Primary Bath(s), Sound System, Walk-in Closet(s), Window Treatments
Hot Water Natural Gas
Heating Forced Air
Cooling Central A/C
Fireplaces Number 1
Inclusions Oven/Range, Dishwasher, Built in Microwave, Washer, Dryer, Furniture
Equipment Built-In Microwave, Dishwasher, Dryer, Energy Efficient Appliances, Refrigerator, Stainless Steel Appliances, Stove, Washer
Furnishings Yes
Fireplace Y
Window Features Replacement,Double Pane,Screens,Sliding,Casement
Appliance Built-In Microwave, Dishwasher, Dryer, Energy Efficient Appliances, Refrigerator, Stainless Steel Appliances, Stove, Washer
Heat Source Natural Gas
Laundry Main Floor, Has Laundry, Washer In Unit, Dryer In Unit
Exterior
Exterior Feature Deck(s), Patio(s)
Parking Features Garage - Front Entry, Garage Door Opener, Inside Access
Garage Spaces 4.0
Fence Aluminum
Water Access N
Accessibility None
Porch Deck(s), Patio(s)
Attached Garage 2
Total Parking Spaces 4
Garage Y
Building
Story 2
Foundation Block
Sewer Public Sewer
Water Public
Architectural Style Colonial
Level or Stories 2
Additional Building Above Grade, Below Grade
New Construction N
Schools
School District Southern York County
Others
Pets Allowed Y
HOA Fee Include Common Area Maintenance
Senior Community No
Tax ID 45-000-12-0080-00-00000
Ownership Fee Simple
SqFt Source Assessor
Acceptable Financing Cash, Conventional, FHA, VA
Listing Terms Cash, Conventional, FHA, VA
Financing Cash,Conventional,FHA,VA
Special Listing Condition Standard
Pets Allowed Cats OK, Dogs OK

GET MORE INFORMATION



