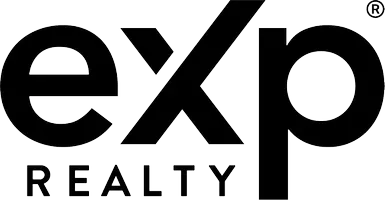UPDATED:
Key Details
Property Type Single Family Home
Sub Type Detached
Listing Status Coming Soon
Purchase Type For Sale
Square Footage 4,146 sqft
Price per Sqft $155
Subdivision Timber Ridge-Plat 1
MLS Listing ID MDPG2151076
Style Colonial
Bedrooms 5
Full Baths 3
Half Baths 1
HOA Fees $55/mo
HOA Y/N Y
Abv Grd Liv Area 2,768
Originating Board BRIGHT
Year Built 2007
Available Date 2025-05-09
Annual Tax Amount $8,100
Tax Year 2025
Lot Size 0.263 Acres
Acres 0.26
Property Sub-Type Detached
Property Description
As you enter, you'll be greeted by a spacious and inviting 2 story foyer, highlighted by a stunning bright LED chandelier, formal living room and formal dining room with crown molding and chair railing. The large 2 story family room off the kitchen features a gas fireplace that adds warmth and character to the home. The expansive layout includes five generous bedrooms and three and a half bathrooms featuring brand new carpet and providing plenty of room for relaxation and privacy. This beautiful home has been freshly painted and features new hardwood floors.
The well-appointed updated kitchen is perfect for culinary enthusiasts, offering a seamless flow to the dining and living areas, making it ideal for entertaining. The main level offers an office/library, great for working from home. The lower level features a fully finished basement with the 5th bedroom, full bathroom, bonus room/den, recreational area and wet bar with a wine fridge. It's great for possible in law suite and entertaining. There is also a large utility room featuring a brand new water heater and plenty of space for storage. Step outside to discover a beautifully landscaped back yard, featuring a spacious deck and new concrete patio for outdoor gatherings or serene relaxation. The fenced yard ensures privacy and security, while the storage shed offers additional space for all your storage needs.
Parking is a breeze with an attached garage, driveway, and on street parking, providing convenience and peace of mind. This home truly embraces both indoor and outdoor living, offering the perfect balance of style and functionality.
Don't miss the opportunity to make 6821 Sand Cherry Way your new address. Experience the charm and comfort this exceptional property has to offer. Schedule your showing today and envision the possibilities of calling this remarkable house your home. Seller has purchased 1 year home warranty for the new homeowner!
Location
State MD
County Prince Georges
Zoning RR
Rooms
Basement Fully Finished, Rear Entrance, Walkout Level
Interior
Interior Features Kitchen - Gourmet, Bathroom - Soaking Tub, Bathroom - Walk-In Shower, Carpet, Ceiling Fan(s), Crown Moldings, Dining Area, Family Room Off Kitchen, Floor Plan - Open, Formal/Separate Dining Room, Kitchen - Island, Primary Bath(s), Walk-in Closet(s), Upgraded Countertops, Wet/Dry Bar, Wood Floors
Hot Water Natural Gas
Heating Forced Air
Cooling Heat Pump(s)
Flooring Carpet, Hardwood, Luxury Vinyl Plank
Fireplaces Number 1
Equipment Built-In Microwave, Dishwasher, Disposal, Dryer - Front Loading, Exhaust Fan, Icemaker, Oven/Range - Gas, Refrigerator, Stainless Steel Appliances, Stove, Washer - Front Loading, Water Heater
Fireplace Y
Appliance Built-In Microwave, Dishwasher, Disposal, Dryer - Front Loading, Exhaust Fan, Icemaker, Oven/Range - Gas, Refrigerator, Stainless Steel Appliances, Stove, Washer - Front Loading, Water Heater
Heat Source Natural Gas
Laundry Main Floor
Exterior
Parking Features Garage - Front Entry, Garage Door Opener, Inside Access
Garage Spaces 2.0
Fence Privacy
Water Access N
Accessibility None
Attached Garage 2
Total Parking Spaces 2
Garage Y
Building
Story 3
Foundation Concrete Perimeter
Sewer Public Sewer
Water Public
Architectural Style Colonial
Level or Stories 3
Additional Building Above Grade, Below Grade
New Construction N
Schools
School District Prince George'S County Public Schools
Others
Senior Community No
Tax ID 17093657848
Ownership Fee Simple
SqFt Source Assessor
Acceptable Financing Cash, Conventional, FHA, VA
Listing Terms Cash, Conventional, FHA, VA
Financing Cash,Conventional,FHA,VA
Special Listing Condition Standard

GET MORE INFORMATION

