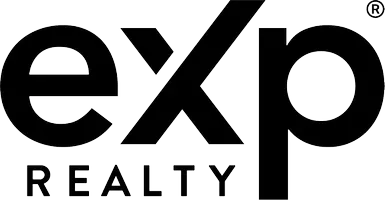UPDATED:
Key Details
Property Type Single Family Home
Sub Type Detached
Listing Status Coming Soon
Purchase Type For Sale
Square Footage 1,395 sqft
Price per Sqft $286
Subdivision Abingdon Estates
MLS Listing ID MDHR2042404
Style Cape Cod
Bedrooms 3
Full Baths 2
HOA Y/N N
Abv Grd Liv Area 1,395
Originating Board BRIGHT
Year Built 1952
Available Date 2025-05-02
Annual Tax Amount $2,559
Tax Year 2024
Lot Size 2.340 Acres
Acres 2.34
Property Sub-Type Detached
Property Description
The main level bathroom has been tastefully updated, including a beautifully tiled walk-in shower, pebble tile flooring, and a glass enclosure. Although this home has that country feel and sits on a generously sized lot, it features the conveniences of public water and sewer.
Step outside to your own private retreat: a spacious deck tucked behind the detached 1.5-car garage, a He/She-shed with electricity, and a beautifully maintained backyard backing to trees. With ample room for a pool, tennis court, or pickleball setup, this property is a rare find for those who love outdoor living.
Don't miss this unique opportunity to own a truly special home that combines charm, functionality, and room to grow—this home is in pristine condition and ready for you to make it your new home! Schedule your private tour today!
Location
State MD
County Harford
Zoning R1
Rooms
Other Rooms Living Room, Bedroom 2, Bedroom 3, Kitchen, Den, Bedroom 1, Other, Utility Room
Basement Other, Connecting Stairway, Fully Finished, Heated, Improved, Interior Access, Outside Entrance, Rear Entrance, Walkout Stairs
Main Level Bedrooms 2
Interior
Interior Features Kitchen - Table Space, Wood Floors, 2nd Kitchen, Carpet, Ceiling Fan(s), Entry Level Bedroom, Floor Plan - Traditional, Upgraded Countertops, Bathroom - Walk-In Shower, Bathroom - Tub Shower
Hot Water Oil
Heating Baseboard - Hot Water
Cooling Ceiling Fan(s), Central A/C, Window Unit(s)
Fireplaces Number 1
Fireplaces Type Mantel(s)
Inclusions carport, air compressor in she shed, DVR security camera system in garage.
Equipment Dryer, Washer, Refrigerator, Oven/Range - Gas, Built-In Microwave, Dishwasher, Stainless Steel Appliances, Stove
Fireplace Y
Appliance Dryer, Washer, Refrigerator, Oven/Range - Gas, Built-In Microwave, Dishwasher, Stainless Steel Appliances, Stove
Heat Source Oil
Laundry Basement
Exterior
Exterior Feature Deck(s), Porch(es)
Parking Features Additional Storage Area, Covered Parking, Garage - Front Entry, Garage - Side Entry
Garage Spaces 12.0
Carport Spaces 2
Water Access N
View Trees/Woods
Roof Type Fiberglass
Accessibility None
Porch Deck(s), Porch(es)
Total Parking Spaces 12
Garage Y
Building
Lot Description Backs to Trees
Story 3
Foundation Block
Sewer Public Sewer
Water Public
Architectural Style Cape Cod
Level or Stories 3
Additional Building Above Grade
New Construction N
Schools
School District Harford County Public Schools
Others
Senior Community No
Tax ID 1301041959
Ownership Fee Simple
SqFt Source Assessor
Acceptable Financing Cash, Conventional, FHA, VA
Listing Terms Cash, Conventional, FHA, VA
Financing Cash,Conventional,FHA,VA
Special Listing Condition Standard

GET MORE INFORMATION



